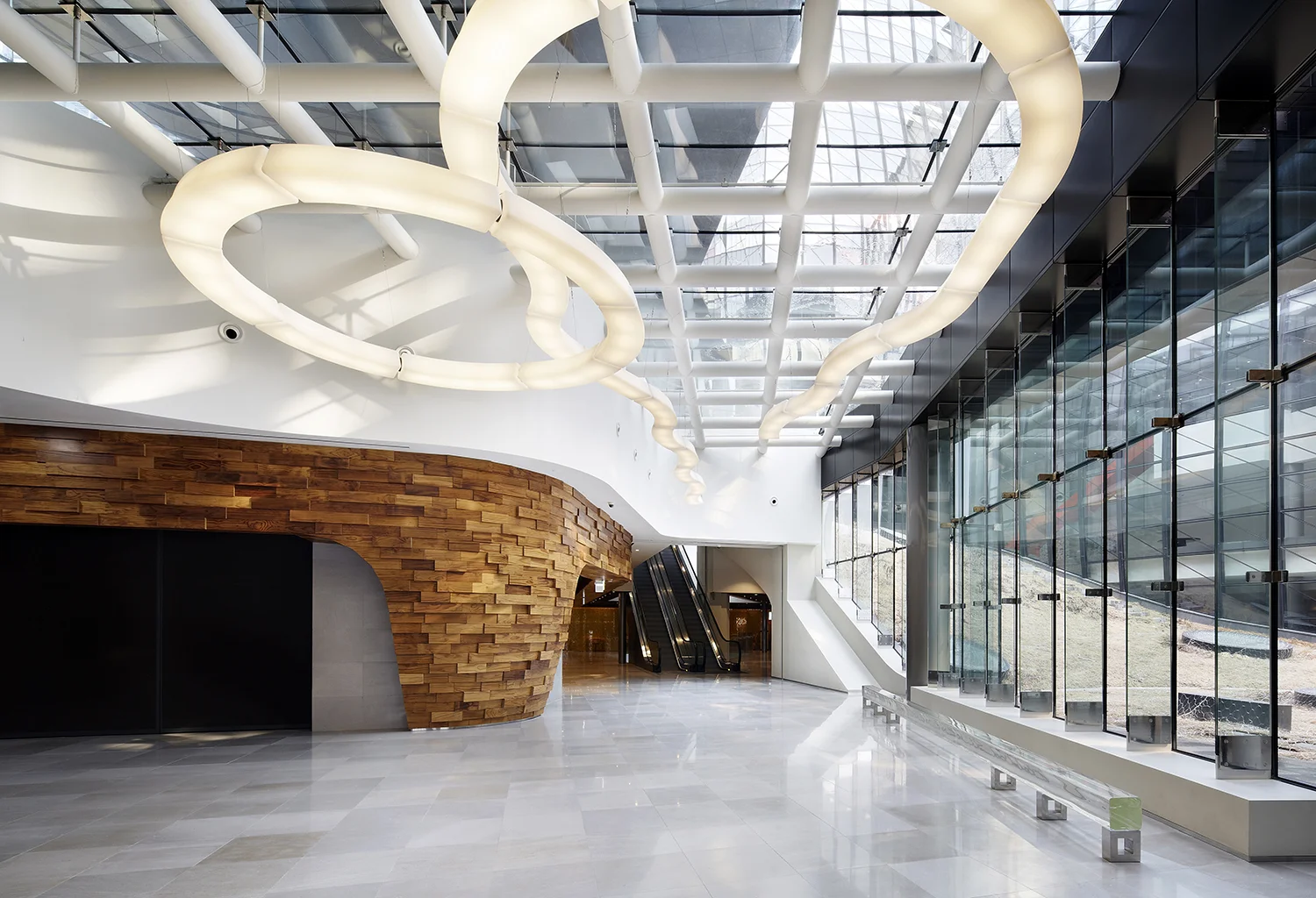Cha Bio Complex






















PANGYO TECHNO VALLEY, SEOUL, SOUTH KOREA The 605,000 SF (56,000 m2) Cha Medical Group laboratory building in Pangyo, Korea collocates a range of functional programs within a single facility, creating a unique and collaborative environment for combining academia, clinical research and business development. Facilities include: Laboratories for biological and chemical graduate studies; Research Laboratories for both biological and chemical studies; Vivarium; Faculty/Principle Investigators’ Offices; Tissue Bank; In Vitro Fertilization Clinic; Conference, Exhibition and Cultural Facilities; Dormitories for researchers and housing for visiting researchers; Corporate Offices, Commercial Ventures, Support Facilities; Health Club, Cafeteria and Café; and Parking. High-performance glazing, shallow floor-plate depths and windows to allow day lighting and limited glazing on outer walls are among the features of the building that support energy conservation and sustainability. KMD directed design and planning for the project in collaboration with Research Facilities Design, laboratory planning consultants, and local architects Designcamp Moon Park.
LEED Gold equivalent
Winner SBID International Design Awards 2015 Interior Design for Healthcare